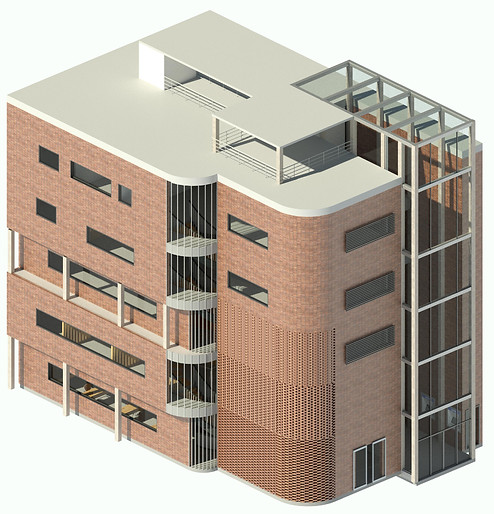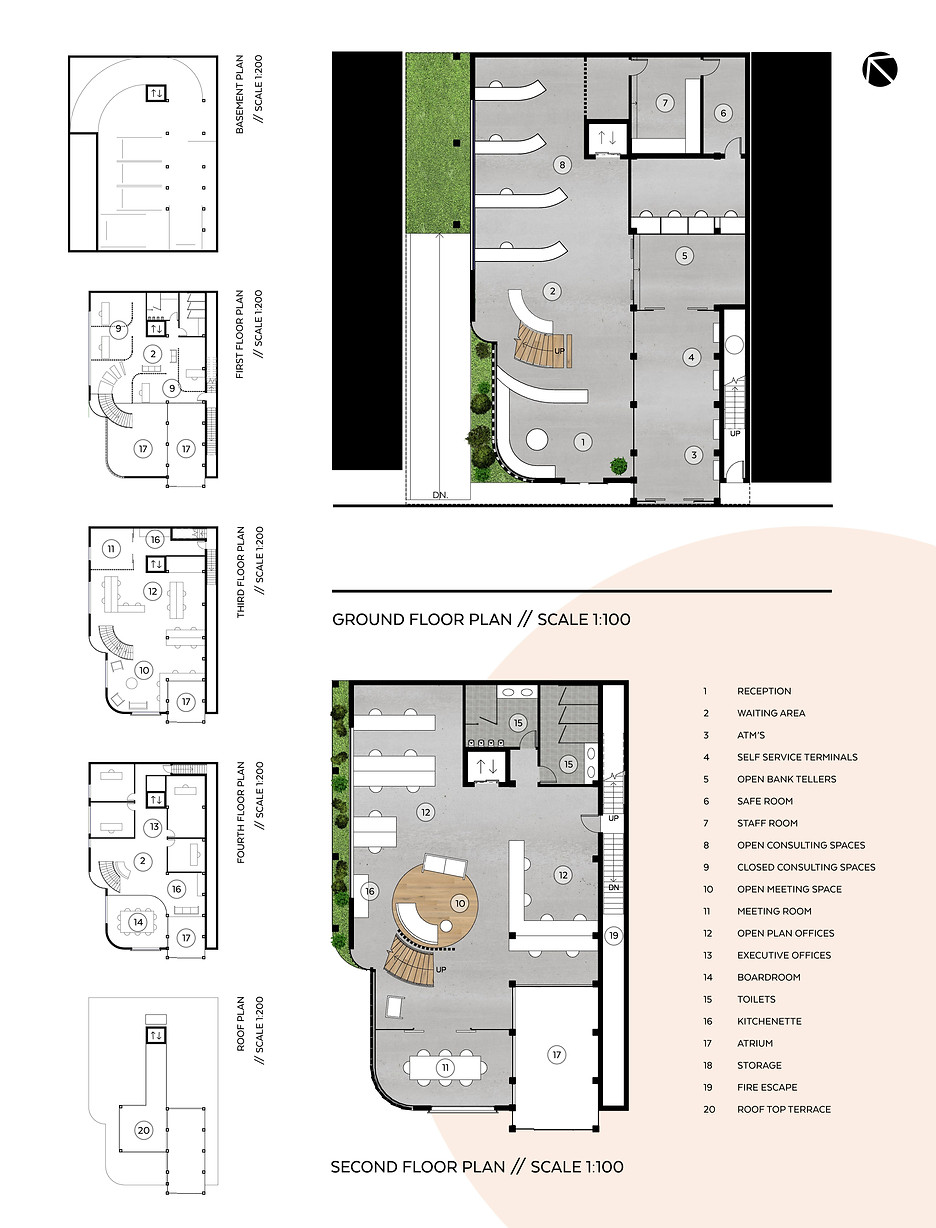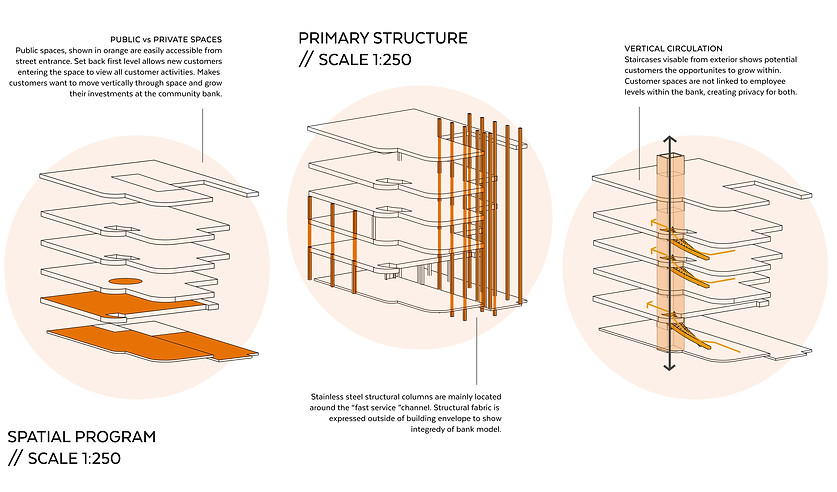SECOND YEAR ARCHITECTURE (2018)
REGIONAL BANK DESIGN
BRISBANE, QLD

PROJECT BRIEF
This project is the headquarters for a regional bank. The site is located at 67 Edward Street (Lot 1 on RP 1053). The site is enclosed by neighbouring structures on all three sides and it is assumed that the existing building on the site will be demolished.
The bank has a different, more complex, organisational structure. At the top of the organisation there is an executive board (which is answerable to shareholders). Below the executive, there is a layer of support services: compliance (auditing & reporting), risk management, finance (trade & capital management), legal services, and administration (HR & IT). The next layer within the organisation is credit assessment. This is where bankers and accountants assess individual loan applications. The last layer is customer service. This involves: managing accounts (depots and withdrawals) and selling credit (home loans and small business loans). The headquarters will provide the bank with both a home and an identity: a spatial structure that supports the culture of the organisation; and a building envelope that provides the organisation with an appropriate image.


PROJECT STATEMENT
The Community Bank is a new idea of banking. Where the tradition functions and morals of banking meet the growing and ever-changing needs of young millennials. Firstly considering the two general pretences under which one visits a bank, The Community Bank design revolves around the "fast service" channel. Wide enough to fit the ques and movement around ATM's, self service machines and bank tellers, this space doubles as the main support of the building. Large glass panels present the idea of transparency, while acting as the main atrium, are supported by large steel columns. Expressed on the interior of the building envelope, these convey the strength of both the structure and the organisation. In contrast to this modern design aspect, the remainder of the bank is constructed from masonry brick, reflecting the historical context in which it sits. This brick however is curved and perforated, demonstrating the flexibility of traditional materials, made possible by modern technologies. The last ideal of the bank, growth, is represented by the curved staircases, visible when approaching the building from the street. Offering many flexible, consulting and support spaces, timber is used as both a circulation and fit out material calm the space, from the hard exterior.



